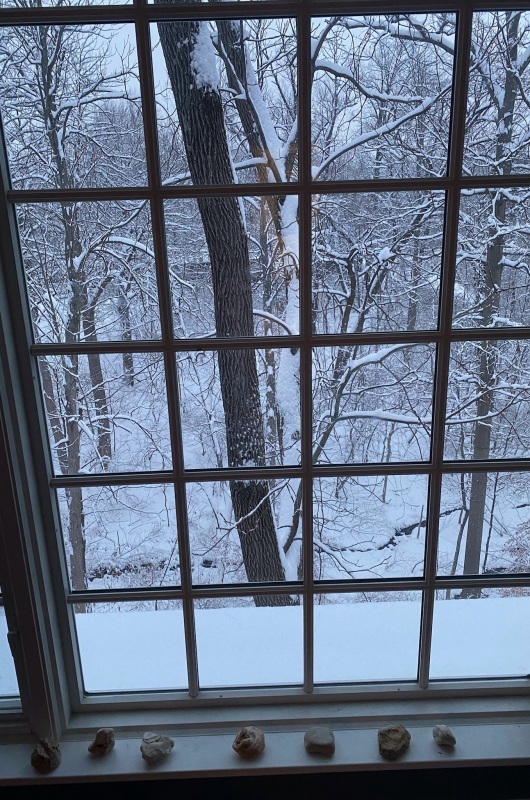An Exclusive Look at Our Luxury Tree House Build

You Won’t Want to Miss the Jaw-Dropping Final Reveal
At Old School Craftsman, we love unique, custom projects.
It’s true, every project is special and tells a unique story for each home. But for all the kitchen remodels and dining room redesigns we do, once in a while there comes along a truly unique project that is well outside the realm of our typical home remodeling job.
Over the years, one of the projects that stood out to our team was the Hyde Park tree house remodel.
No, we don’t mean a tree house in the sense of a child’s play fort! This project involved a two-story home addition that stretched up into the trees of shady, wooded Hyde Park. Truly a site to behold, the finished product offers homeowners an eye-popping view of the Hyde Park forests 365 days a year.
But, we’re getting ahead of ourselves. Let’s take a look at this project beat by beat, from start to finish. I think you’ll find the images speak for themselves.
A Step-By-Step Walkthrough of the Hyde Park Tree House Remodel
If you have followed the work we do at Old School Craftsman for a while, then you will have learned two things (and hopefully more!)
The first is that when we work with a client, they are our only client. That means we give our undivided focus to one project, and we don’t stop until the job is done.
The second is that we trust our partners and subcontractors the same as we trust ourselves. I, Brent Sears, have worked with these skilled craftsmen for decades and I personally can attest that the quality, skill, and expertise of their work are second to none.
For this project, Old School Craftsman partners with Wilcox Architecture to design and develop the two-story addition. Wilcox Architecture does truly stunning work, and it is always a pleasure to collaborate with them.
The main issue we had to tackle is that the original home was impossible to access from the ground. The home was built on a 40-degree sloping hillside and was previously using concrete pillars to support the home and foundation.
Our solution was to build an elaborate scaffolding system around the perimeter of the home. The scaffolding stretched approximately 65 feet directly above the hillside and was instrumental in supporting the home while we worked.
The first step was to clear the hillside of grubs and trees and to drill on a terrace for drill rig access.
Check out some of the drilling work below!
During this initial step, we also built a gravel road along the side of the home to allow access for our workers, materials, and equipment.
Below are a few before pictures of the exterior.
The Two Story Addition
Now that you have a better understanding of what went into the exterior of the building, let’s look at what we had planned for the two-story interior addition of this lovely Hyde Park Home!
The first floor was the perfect spot for living and utility rooms.
Meanwhile, we installed a master bedroom and bath on the second floor.
Finally, over the existing garage, we implemented another bedroom with a view.
Below are some of our favorite pictures of the process.
Everything was custom-built, and all room designs were provided by Wilcox Architecture.
Some of our favorite features include the matching window seat, matching door slab and profile frames, and the hardwood flooring to match the existing floors (including color and wood species).
So, What Does the Tree House Look Like Now?
It was hard work, but this is one of the most memorable jobs we have done to date.
And the finished product was nothing short of jaw-dropping.
Check out some of our favorite images below.
Towering above the trees, the Hyde Park tree house is now one of the most stunning homes in the Cincinnati area. That’s the power of a custom home remodeling company!
In the end, the homeowners were more than satisfied. And they now have a custom home they can call their own.
And as for the view? We think the images speak for themselves.
The Old School Craftsman Difference is Plain to See
At Old School Craftsman, we pride ourselves on going a step beyond to give each one of our clients the renovation experience they deserve.
There’s a reason we are known as the top home renovation company in the greater Cincinnati area.
Are you looking for the best in terms of home remodeling? Old School Craftsman wants to show you the difference we can make for your home.
Ready to experience the Old School Craftsman difference and get a jaw-dropping home upgrade you will be buzzing about for years? Reach out to Old School Craftsman today!

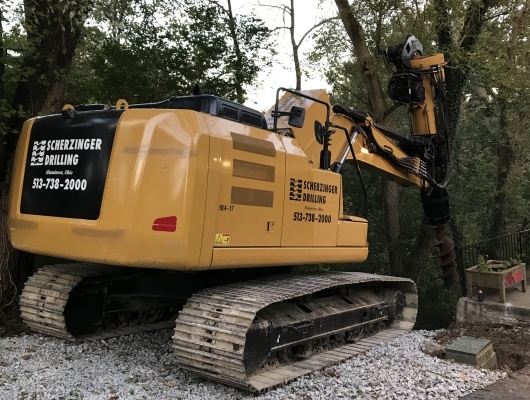
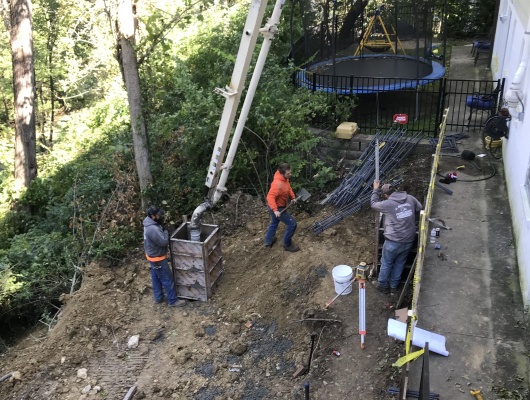
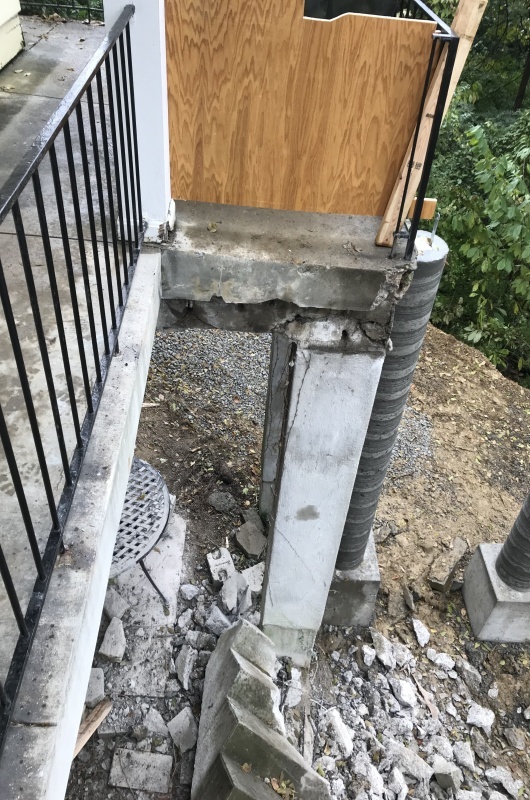
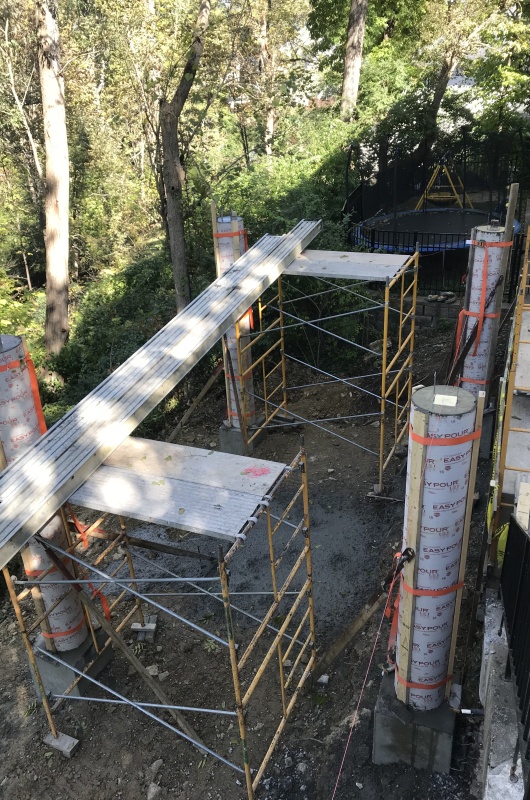
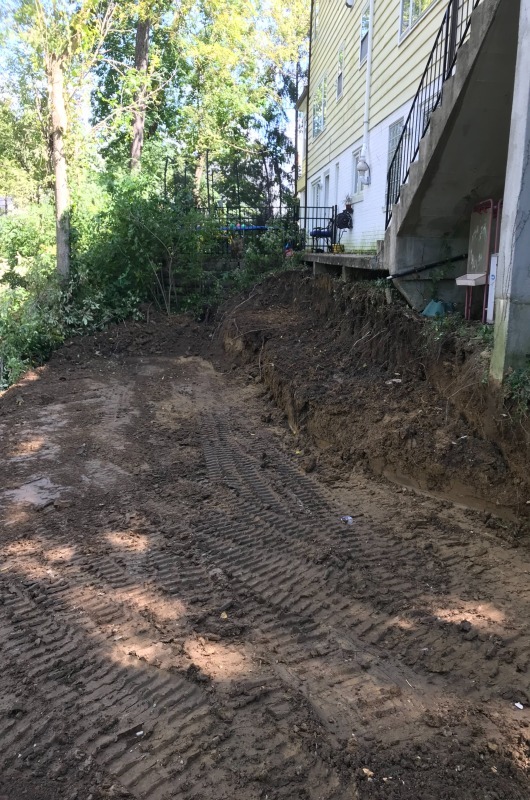
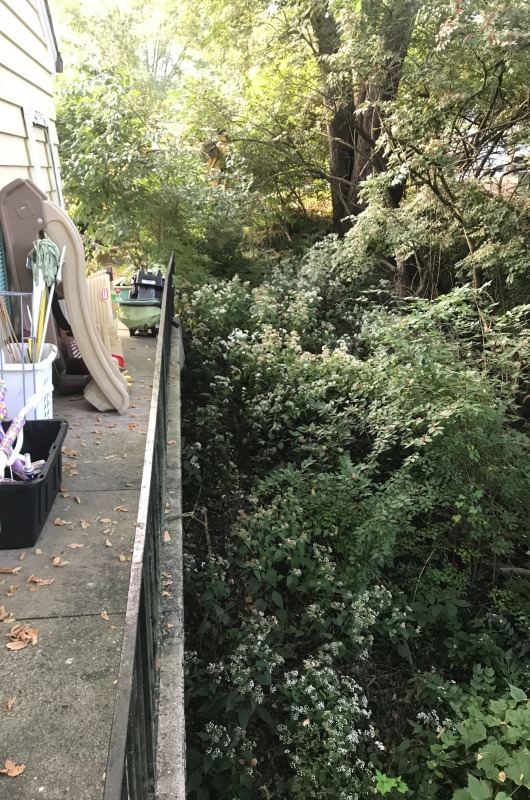
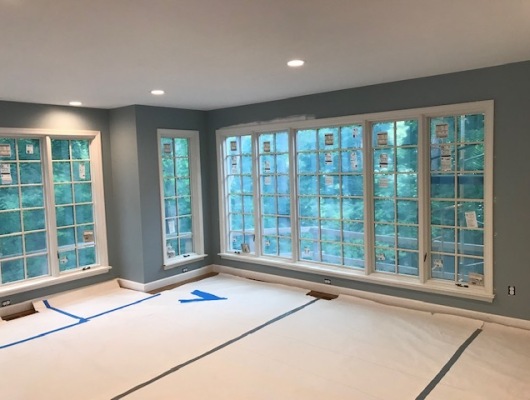
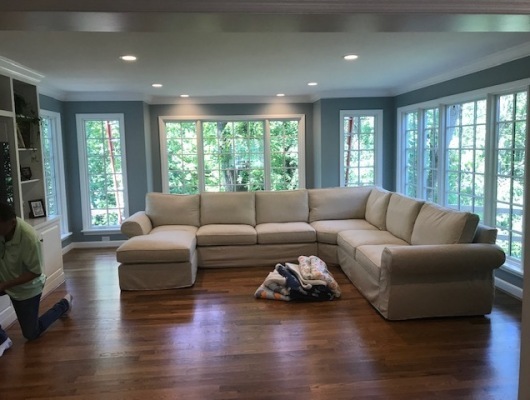
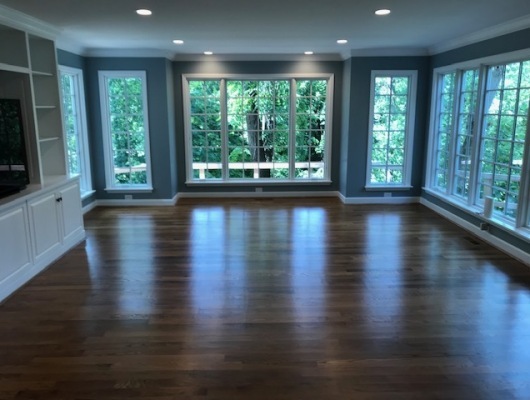
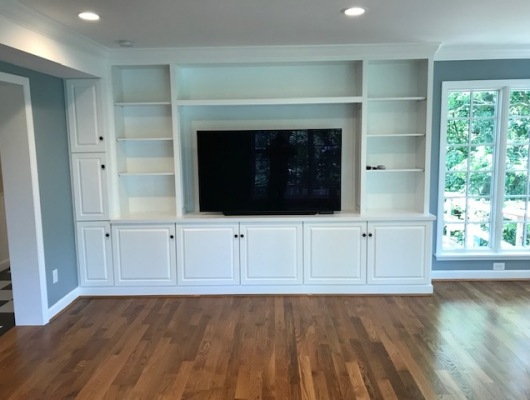
.png)
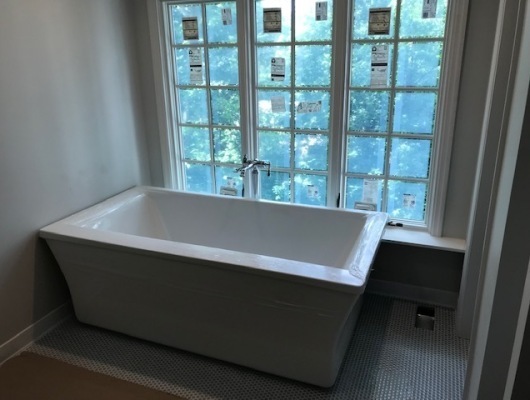
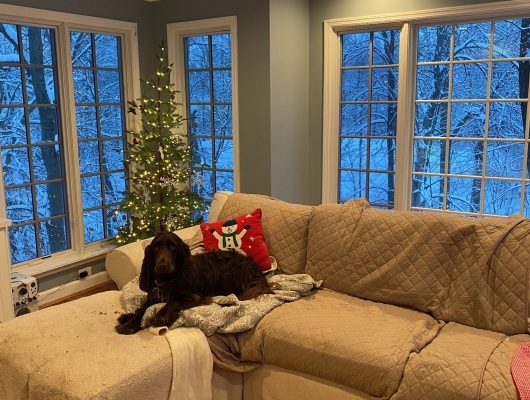
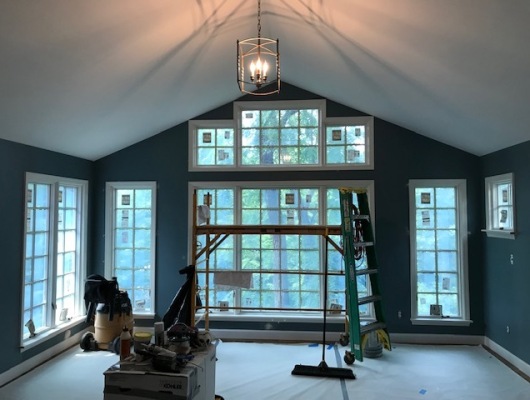
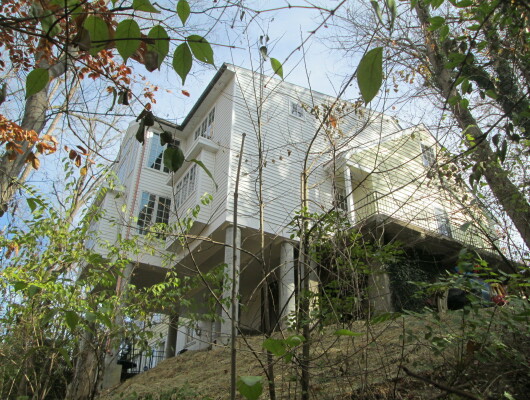
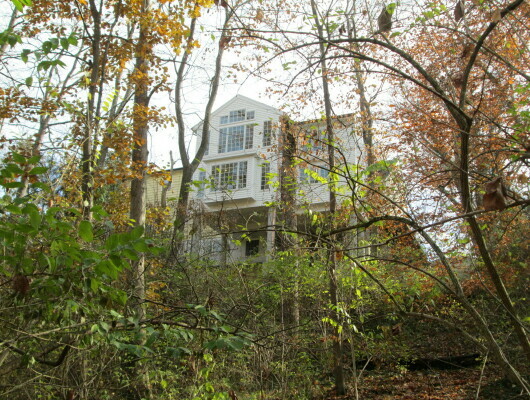
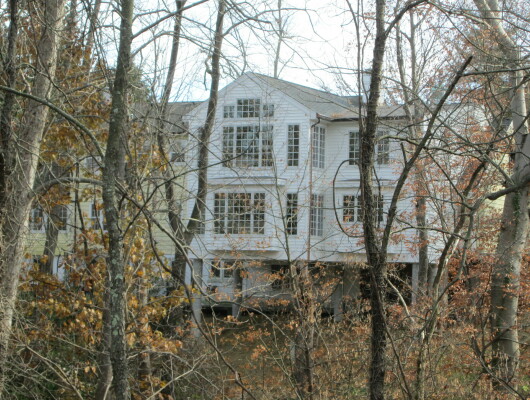
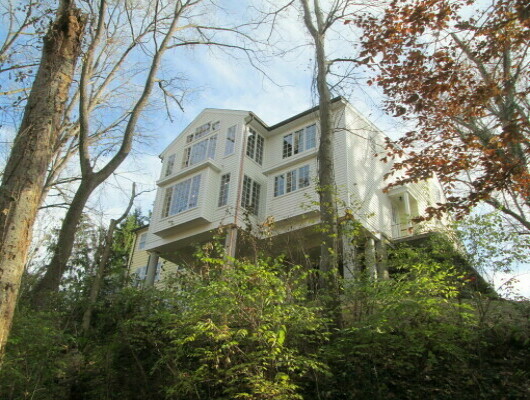
.png)
